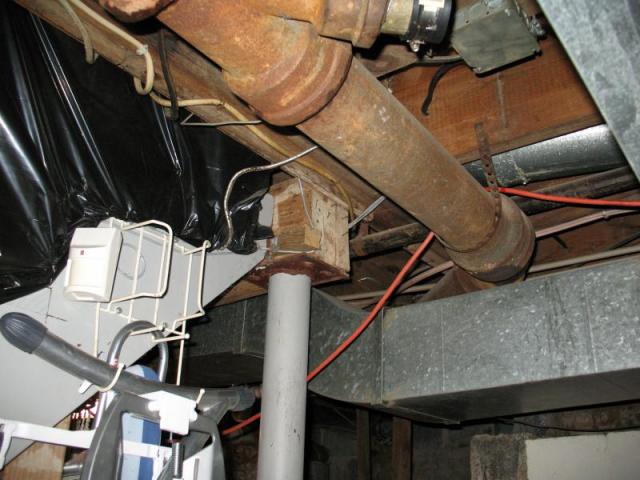Beam? What beam?

The main drain line in this Vienna Virginia house had to go somewhere. So the plumbers cut the center built-up support beam. It used to extend further, but years ago a side porch was extended and converted into a kitchen. This required changes to the interior - minor things like removing an original foundation wall, re-routing the original plumbing and putting a lalley support under this beam which used to be supported by that removed foundation wall!. The beam is merely resting on that column - no attachment provided. The stairs didn't quite reach, so a 2x2" shims the gap. The stairs are toe-nailed into that "shim." These stairs support the new stair case above which extends to the new second floor. The single floor joist you see here is holding the perpendicular floor joists under the kitchen. They, too, are securely installed by toe nailing. Yes, the kitchen floor does sag and bounce.
