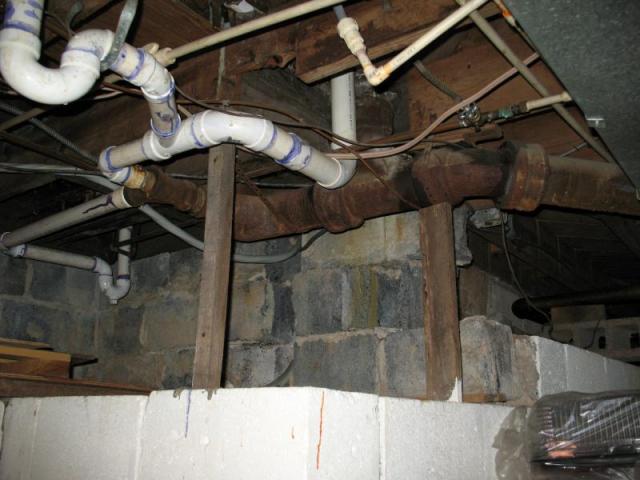Dangerous Bathroom Remodel

This shows the underside of a remodeled bathroom. The toilet in that bathroom was moved from the left side of this picture to the right. A new hole was created to accommodate the new toilet drain. In order to do that, a floor joist was cut - a main support under the bathroom toilet and tub. On the right, you can see that the cut floor joist is resting on a horizontal "shim" on top of the cast iron drain line, which is in turn supported by a very sturdy 1x4" piece of wood molding. On the left side, the new array of drain lines needed further trimming of floor joists. All the many joists under the bathroom are now all nailed together, and supported by a slightly stronger 2x2" piece of molding. Notice how it is bowing slightly! This is not the best structural solution! One day a large person will use that toilet, possibly ending up where you are looking right now!
