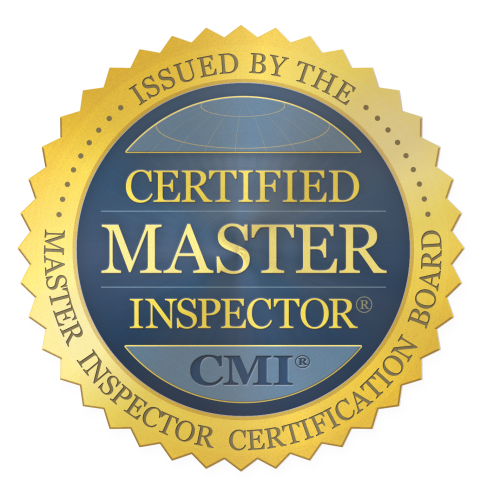Jay Markanich's Blog
Termites, Please Come To My House
These days, when you buy a brick house, it is not built the same way as was a brick house 40 years ago, or so.
In "the olden days" the brick work was structural. The wood framing inside the house was attached into the brick walls.
In today's construction the structure of the house is the wood framing, with a brick facade on the outside. And this brick is separated from the wood framing by an inch or two of space to allow for moisture removal. It is attached to the house with small straps which are nailed onto the studs and anchored between the courses of bricks.
Thus endeth the lesson.
Often these brick facades begin on top of wood forms. And sometimes, when they back fill around the house, they leave these forms in place.
How do I know this? Because one or two years later, after the poorly compacted and back-filled soil has settled, these forms are revealed. And not being of pressure-treated wood, they are termite invitations! Right to the edge of the house!
On this new construction many forms were still in place. Wanting to make sure they were removed I pointed this potential problem out to my clients. Of course the supervisors always say that they remove these forms. And maybe they intend to. But sometimes not!
A termite does not need much of a crack to get into a house. Depending on the termite specie, a gap of 1/32" to 1/64" is enough to get them inside!
My recommendation: It sounds like a little thing, but probably it is not. If you are building a new house, or have a client that is, check for wood left attached to the house, or even lying around, and make sure it is removed.
